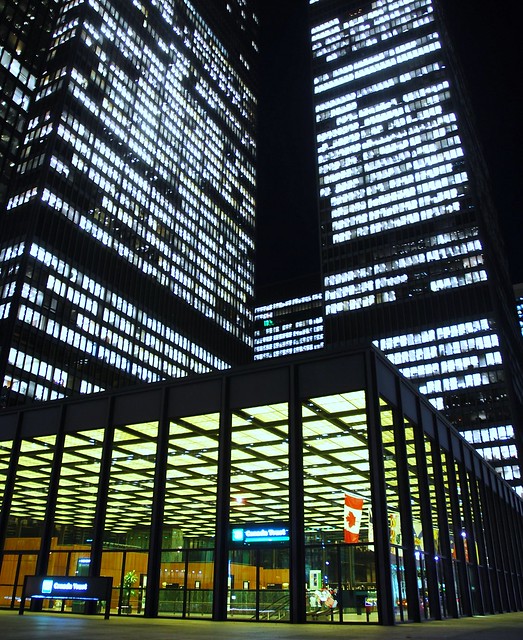

Our reader will note that I have a special spot for Mies van der Rohe’s Farnsworth House, charting the unfortunate flood, visiting the house and comparing it with Philip Johnson’s Glass House. See how Peter Guthrie has upped the ante with his life-like Farnsworth House renderings:
http://www.flickr.com/apps/slideshow/show.swf?v=71649
Category: Architecture
Farnsworth House
 Signature Shot, originally uploaded by plemeljr
Signature Shot, originally uploaded by plemeljr
Toronto-Dominion Centre (1965)
Toronto-Dominion Centre (L. Mies van der Rohe 1965), originally uploaded by ettml
Richard Serra & San Carlo alle Quattro Fontane
S. Carlino, originally uploaded by el buitre
IT WAS in Borromini’s church, San Carlo alle Quattro Fontane, in Rome that Richard Serra first saw the light a decade ago. “I was standing in a side aisle, looking at the oval space on the floor and the same oval on the ceiling, called a Borromini ellipse. I thought they were at right angles to each other. When I moved to the central aisle, I realised I was wrong. But I kept on wondering: how can I create—how can I actually make—my misrepresentation?”
Eisenman’s DAAP Building Requires $4.5 million $6 million $10 million Facade Renovation
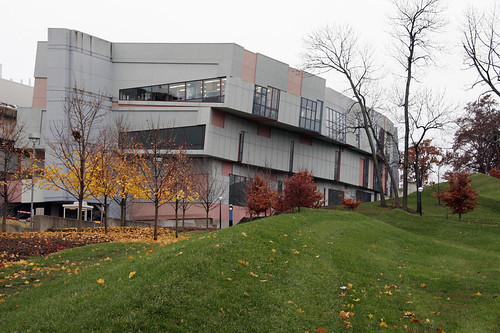
03 UCC-DAAP Exterior 001, originally uploaded by darajan
Peter Eisenman’s Aronoff Center at the University of Cincinnati is in need for a $4.5 million façade renovation (pdf):
Façade renovation of the Aronoff Center. The Aronoff Center is a six-story structure built in 1996 with an exterior insulation and finish system (EIFS), window assembles, and a single-ply membrane roof with associated flashings consisting of a floor plate of approximately 130,000 gross s.f. total area. This project will renovate/restore the existing building envelope and complete renovation to exterior wall systems and interior finishes/assemblies damaged as a result of moisture or water damage.
The first part of the design will include all forensic investigations to develop the Program of Requirements to eliminate the migration of moisture, establish the priority of work scope with schedule and budget. The University will provide a previously commissioned façade investigation report upon request.
The second part of the design phase will include design document preparation for construction, bid/award, contract administration of construction and project closeout. Construction phase sequencing will be required to facilitate the existing building’s operations, as well as those of the surrounding buildings, throughout the construction period.
The total cost is budgeted at $4.5 million with design services starting in January 2009, construction contracts completed by April 2011 and professional services completed July 2011. When I attended UC, the Aronoff Center’s piazza skylights were replaced and the interior plasterboard in many areas were also renovated. This will be the second major renovation to the brilliant, if functionally challenged, building.
As Eisenman’s projects in Ohio go, he is now 2-for-3 in projects needing extensive repair; the Wexner Center at the Ohio State University built in 1989 was renovated in 2005 to secure the building envelope, control interior moisture and to calibrate gallery natural light (Renovation fact sheet pdf). No word yet if the Columbus Convention Center, built in 1993, is in need of repair. Or if batting .667 will get Eisenman into the Hall of Fame.
Update 28 OCT 2011
From an article from last year, construction costs have ballooned up to $6 million, including a complete facade replacement and internal improvements:
So when Ms. McGrew went to see Mr. Eisenman to discuss the exterior—”as a courtesy,” she says—Mr. Chatterjee came along. So did Mr. McInturf. Mr. Eisenman sided with Mr. Chatterjee—the colors were crucial, he said, not for aesthetic reasons, but because they constituted an essential notational element of the design. That tipped the scales in favor of preservation—and against the black-and-white scheme. Next summer, when repairs begin, the exterior’s original colors will be restored.
The colored aluminum will cost about $6-million; the different finishes required for the Eisenman-in-black-and-white scheme would have cost a little more, Ms. McGrew says. The whole complex will be reroofed at the same time, and it may get some interior upgrades too—the carpet is worn, and the drywall has taken a beating in places where students use the building heavily.
This post is becoming somewhat of an update hub to the continuing problems the University of Cincinnati is having with the DAAP building. Here are some older documents, which I found after seeing so many people visit this post.
Submitted by the University to the Ohio Regents in September, 2010 to bolster a tuition rate increase, this interesting document lays out the total facade and roof renovations to cost $20,900,000 which will be financed with a 20 year bond:
DAAP Façade Improvement and Roof Replacement ~ $20,900,000 The primary purpose of this project is to remediate water damage and renovate the Aronoff Center which houses the nationally-ranked College of Design, Architecture, Art and Planning. The project entails the investigation of the extent and causes of the water infiltration into the Aronoff Center and renovation of the façade to both correct the exterior detailing, in a manner that both facilitates long-term building maintenance and ensures the continued image of the building, and prevent future damage. The replacement of the roofs on the entire DAAP complex is also included in this scope of work. The DAAP Façade Improvement and Roof Replacement project was approved within the Capital Budget for Fiscal Year 2010-2011 on June 22, 2010; University debt authorization for the project was also received on June 22, 2010. The project is currently in design and is scheduled to be placed out to bid in January, 2011. Contract awards are expected in April 2011; construction is expected to commence in May 2011 with an estimated completion date of June 2012.
The University of Cincinnati estimates that $20,900,000 in total debt authority is sufficient to fund the $19,500,000 in project costs and estimated debt issuance costs. Moreover, the institution estimates the average annual debt service for this project to be $1,600,000 based on a 5% annual interest rate; which will be repaid over 20 years with undesignated general funds.
The University of Cincinnati September 2010 Fee Pledge Request
Next up is a document dated October 10, 2011, when KZF Architects issued UC Project No 06087A Addendum 04 and Project Manual, which listed the following bid amounts for the Facade renovation:
| Estimate | |
|---|---|
| General Trades ContractEstimate | $9,691,000 |
| Plumbing and Fire Protection Contract | $50,000 |
| HVAC Contract | $56,000 |
| Electrical Contract | $5,500 |
| Total Estimate | $9,802,500 |
So to do simple math, the University is estimating that the facade and the roof will both each cost $10 million, and they might as well mobilize contractors at the same time to reduce time and overhead. What I can’t find are the bids for the roof renovation.
By my count, this will be the third time the roof has been renovated:
- 1997/1998 Skylight and water penetration renovation
- 2002 Water penetration issues, causing repair and renovation
- 2012 Roof renovation
Update 28 May 2012
An alumnus writes in with Photos of Peter Eisenman’s DAAP Building Renovation.
Update 25 Oct 2012
Check out the Aronoff Center Renovation Webcam.
Farnsworth House Flood 2008: The Aftermath

As was previously reported, the Farnsworth House Flooded Again, and it was only recently that the good people at the National Trust for Historic Preservation could assess the damage:
The flood waters started to recede yesterday morning, and unlike the flood of 1996 when the waters rose over 4′ into the house, it appears it was about 18″ above the floor level this time. Our very ingenious low-tech way of raising the furniture on plastic milk crates worked and not one of them was displaced.
…
No glass was broken and the travertine floors on the interior seem only mildly dirty. We still don’t know the full impact to the mechanical and electrical systems but are hopeful since most of the equipment is located more than 18″ above the floor. Several very large trees were literally uprooted and getting an arborist in to determine the safety of some of the other trees is a priority.
Also, they have video of the floodwaters, prior to entering the house:
Stay tuned to the Preservation Nation Blog for updates on the cleanup effort.
Farnsworth House Flooded Again
 Photo of the Farnsworth House Flood of 2008 by the National Trust for Historic Preservation
Photo of the Farnsworth House Flood of 2008 by the National Trust for Historic Preservation
If yesterday was a bad day for the SUPERTRAIN, today is a bad day for Modern architecture. The effects of Tropical Storm Lowell has flooded Mies van der Rohe’s Farnsworth House. The Fox River in Plano, Illinois crested eight feet above normal water level, flooding Mies van der Rohe’s Farnsworth House, which is elevated five feet above the flood plain. The National Trust for Historic Preservation has not been able to asses the situation.
As of mid-day Sunday, flood waters rose above the 5-foot risers on which the steel, glass and stone home sits, leaving its interior covered in another two feet of water, said Whitney French, historic site director.
…
Employees at the Farnsworth House used boats to reach the home on Saturday and lift the designer furniture away from the water. Some pieces, including a custom-designed wardrobe bound to the floor, could not be saved. Officials could not yet estimate the cost of damages.
…
The architect suspended its floor slab to allow flood waters to run beneath the house. Still, waters have risen above the raised level six times in 60 years, French said.
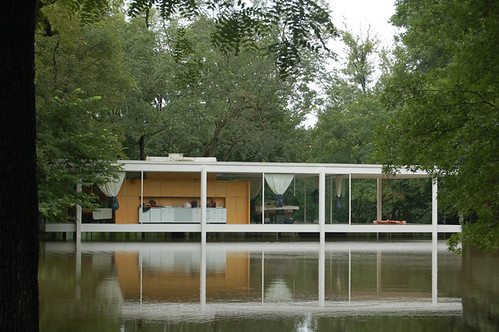 farnsworth house flood, originally uploaded by park.will
farnsworth house flood, originally uploaded by park.will
The above picture illustrates the last time the Farnsworth House was flooded in 2007. Information from the Farnsworth House Website paints a bleak picture:
Ludwig Mies van der Rohe’s famous modern masterpiece, the Farnsworth House, fell prey to Mother Nature Sunday, September 14, as flood waters rose two feet over the top deck, entering the house. Built within the flood plain of the Fox River in Plano, Illinois, the house stands on five-foot tall columns which proved not high enough as record breaking rain amounts brought the river to over eight feet its normal level. More than eight inches of rain fell in two days as Tropical Storm Lowell passed through Saturday, immediately followed by the remnants of Hurricane Ike Saturday night and Sunday. Fox River waters rose quickly and by Sunday morning, September 14, they had breached the interior of the house by over a foot.
For reference, below is the google map of the Farnsworth House.
Robin Hood Gardens Design Competition Results Announced
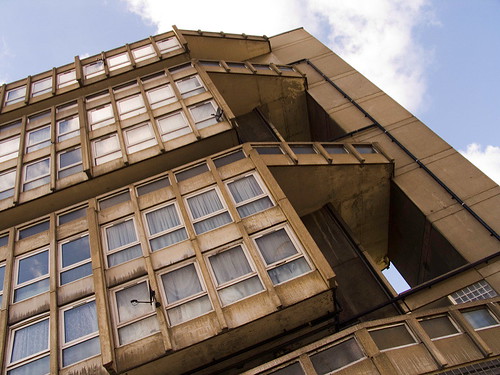 Robin Hood 05.jpg, originally uploaded by joseph beuys hat
Robin Hood 05.jpg, originally uploaded by joseph beuys hat
The top entries in BD and the Architecture Foundation’s ideas competition for Robin Hood Gardens show that inspired refurbishment of the estate can give it a new vibrancy while reaching the required density levels.
Check out Zoran Radivojevic’s design for Robin Hood Gardens in depth and the rest of the competition finalists and an interesting proposal from Super Spatial involving kinetic parasitic structures.
See Also:
Robin Hood Gardens
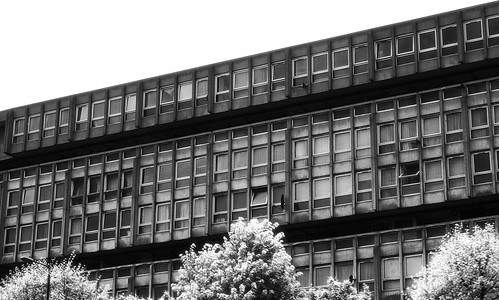 Robin Hood Gardens, originally uploaded by Doilum
Robin Hood Gardens, originally uploaded by Doilum
Apparently, Gordon Brown wants to demolish Robin Hood Gardens designed by Alison and Peter Smithson. Luckily, Building Design Magazine is rallying to its defense. For an excellent contextual explanation of Robin Hood Gardens, check out this rather long post by Dan Hill, Robin Hood Gardens is not the same as a digital model of Robin Hood Gardens.
SHoP’s Distributed Airport Terminals

Speaking of transportation paradigms, I remember New York Magazine’s featuring a rethinking of airport travel from SHoP architects:
It’s a high-speed-rail loop, in which trains would serve both as a means of conveyance to the airport and, in effect, as the airport. In a bold new check-in paradigm, passengers would get their boarding passes and go through security at special stations in Union Square and Red Hook (and Astoria and Grand Central and …), then hop on trains that would let them out directly at their plane. Such an approach would have the added benefit of reducing the airport space devoted to terminals, making room for more runways.

Photo-illustration by SHoP Architects
While their proposal to double the amount of runways at JFK is nigh impossible due to the limitations of airspace and safe airplane taxi regulations, this proposal is certainly interesting. A precedent (on a smaller scale) is undoubtedly Eero Saarinen’s Mobile Lounges featured at Dulles International Airport, but on a grand scale. This is a grand gesture in the manner of Daniel Burnham, and because of that, it has zero chance of happening in New York City. However, this plan could be executed quite nicely at a tabla rasa, such as all of those cities China is building.
