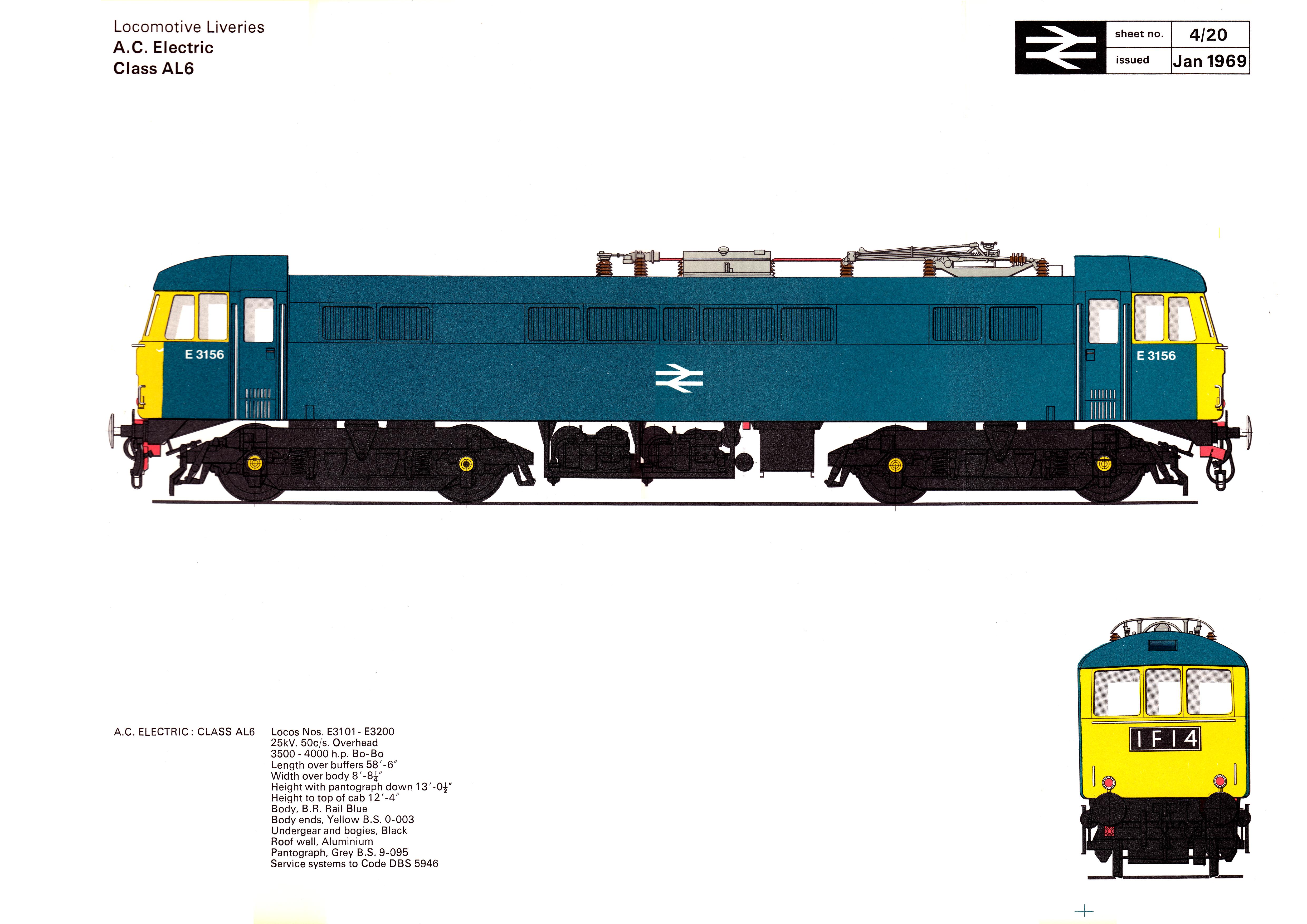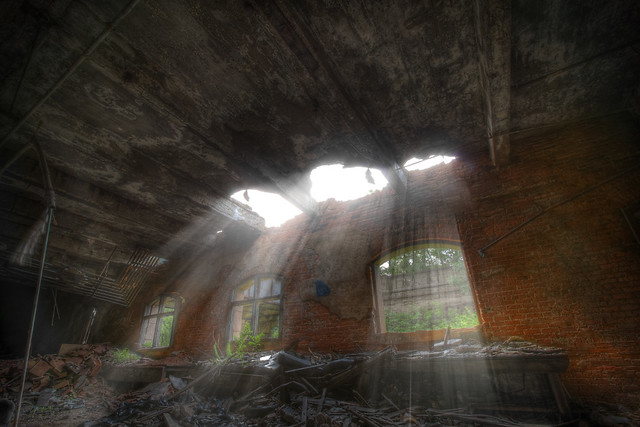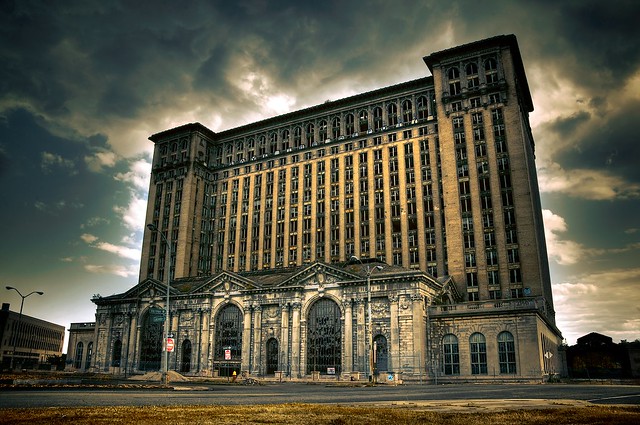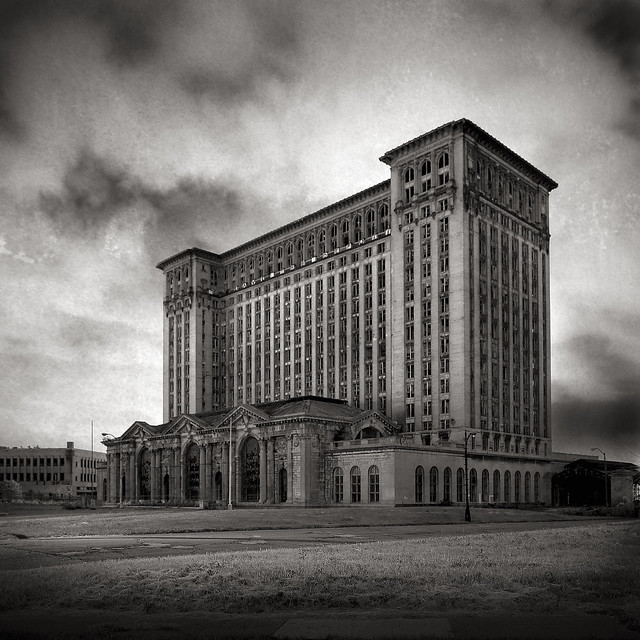Tag: rail
Washington DC Union Station Master Plan
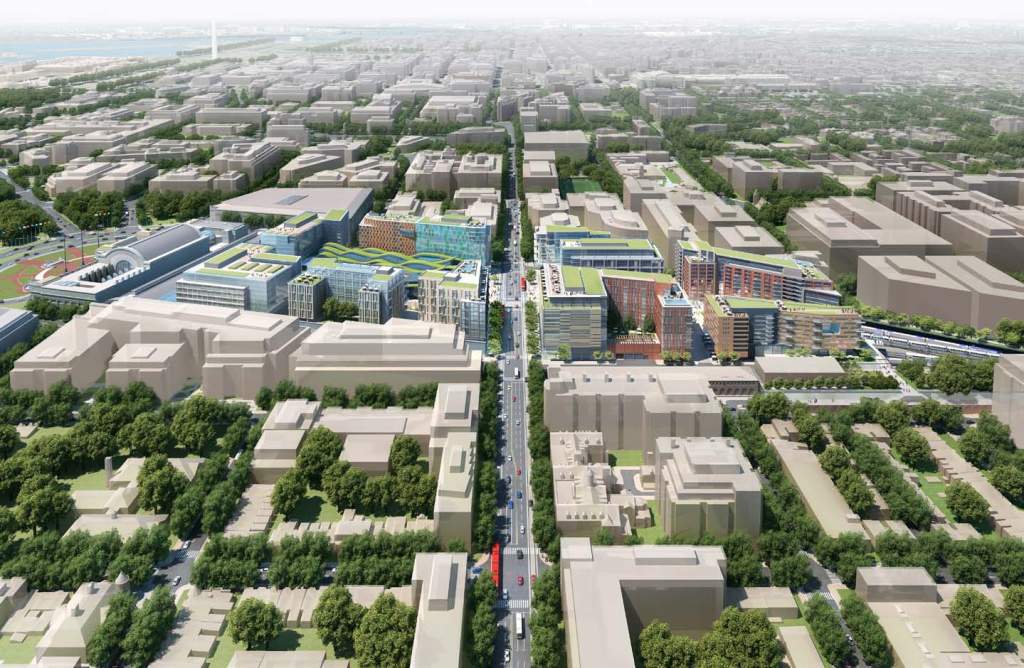
BigMediaMatt has a good tick-tock about The Logic Behind The $7 Billion Washington Union Station Renovation Proposal prepared by Parsons Brinckerhoff | HOK (Union Station Master Plan Executive Summary):
The plan comes essentially from the conjunction of two separate issues. One is that way back in 2002, Akridge paid a considerable amount of money for the right to build a platform over a lot of these Union Station tracks. Atop the platform will sit a bunch of buildings, as well as a reconnection of the currently disrupted street grid. That will include a renovation of the existing H Street Bridge, which is currently quite old and in need of some form of replacement.
The money for all this work is separate from the Master Plan proposal and would all come from Akridge. But once this is done, it will become practically impossible to ever move the Union Station tracks.
Amtrak/MARC/VRE’s contention, however, is that moving the tracks would be highly desirable. Why? Because they want to make the platforms wider. Why do they want to do that? For starters, they say the existing 18 foot platforms aren’t compliant with Americans with Disabilities Act and National Fire Protection Association guidelines for safety. New train stations are normally constructed with platforms in the 25-30 foot width range. The practical transportation capacity issue here is that the current platforms are allegedly too narrow to let passengers be getting on/off of the tracks on both sides of the platform simultaneously. Wider platforms allow for simultaneous boarding allow for greater capacity.
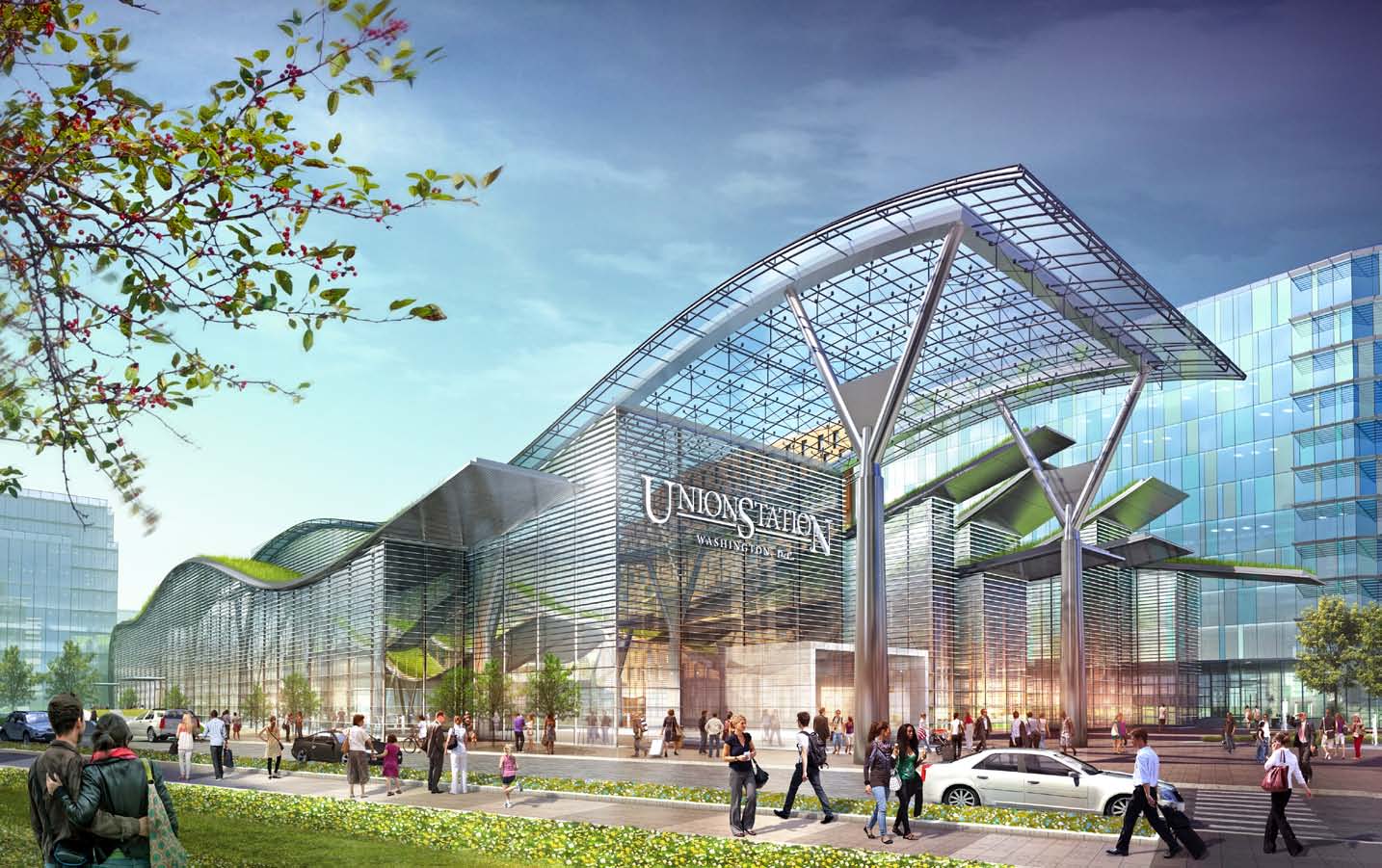
Contra to Kevin Drum, this isn’t necessarily just about widening the platforms for the Americans with Disabilities Act, which is certainly part of the project’s goals:
Queues of departing Amtrak passengers form a halfhour before boarding begins and routinely extend into the public concourse, blocking flows. Additionally, the tracks and platforms do not comply with modern design standards, including the requirements of the Americans with Disabilities Act (ADA) and the emergency egress standards of life safety codes. The mixing of train servicing activities with passengers – both concentrated at the same end of the platforms – creates circulation bottlenecks that will worsen as passenger volumes increase.
The project’s goals are to increase capacity and reconnect the station with the surrounding neighborhood. Done correctly, and you get Grand Central Terminal, poorly and you get Penn Station. The estimated $7 billion (2012 dollars) is steep for what seems to be a project designed to allow a private developer to maximize profits and to increase capacity. I don’t see why the developer can’t chip in some of the cost of the overall project, as they are the ones who will reap the single biggest reward.
The biggest problem with this project is that for $7 billion you don’t get any additional capacity and speed between city pairs (DC-Baltimore, DC-Philadelphia, DC-NYC) isn’t increased at all. If I was king, I would spend that money on upgrading the Northeast Corridor in order to increase the overall train speed, including improving regional and commuter rail. This is also the problem withe Penn Station renovation plans: they are undoubtably very pretty, but ultimately less useful than making trains go fast.




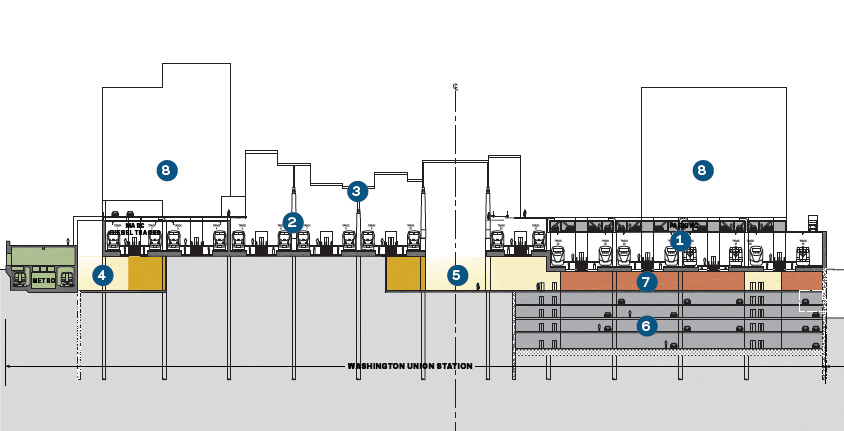

Los Angeles Metro Picks Grimshaw/Gruen team for Union Square Master Plan
As previously reported, the The Los Angeles County Metropolitan Transportation Authority (Metro) Board of Directors voted to approve a contract with Los Angeles-based Gruen Associates in association with Grimshaw Architects of London for the creation of a master plan for the historic Union Station and its surrounding 40 acres.
Metro anticipates signing the contract this summer with the goal of having the master plan completed within 18 to 24 months, or summer 2014. Gruen/Grimshaw has broughttogether a large team of specialist firms from preservation experts to sustainability and technicalconsultants to collaborate on the plan which will be adopted after an approval from the MetroBoard.
The above “vision board” – a requirement of the RFP created by six different architecture firms – shouldn’t be taken seriously, as LA Metro’s own release states that “while there will be no detailed architectural design involved with this master plan, Grimshaw is expected to bring architectural vision to the process.” Hopefully this won’t turn into another World Trade moment where the master planner is kicked off the project. I have great respect for Grimshaw and their work, and hope they can help knit the center of Los Angeles back together.

Network Rail Route Utilisation Strategy Map
Network Rail produces a series of Route Utilisation Strategies (wikipedia) are recommendations for the future development of train services in specific geographic areas.
It also makes a pretty map.
British Rail Corporate Identity, 1965-1994
In 1964 the Design Research Unit—Britain’s first multi-disciplinary design agency founded in 1943 by Misha Black, Milner Gray and Herbert Read—was commissioned to breathe new life into the nation’s neglected railway industry, the corporate image of which had remained largely unchanged after its nationalisation in 1948, a reflection of a largely disjointed and out-of-date transport system. The company name was shortened to British Rail and Gerry Barney of the Design Rearch Unit conceived the famous ‘double-arrow’, a remarkably robust and memorable icon that has far outlasted British Rail itself and continues to be used on traffic signs throughout the United Kingdom as the symbol for the national rail network and more specifically railway stations on that network. The new corporate identity programme was launched in January 1965 with an exhibition at the Design Council, London. The corporate identity consisted of four basic elements: the new symbol, the British Rail logotype, the Rail Alphabet typeface and the house colours.
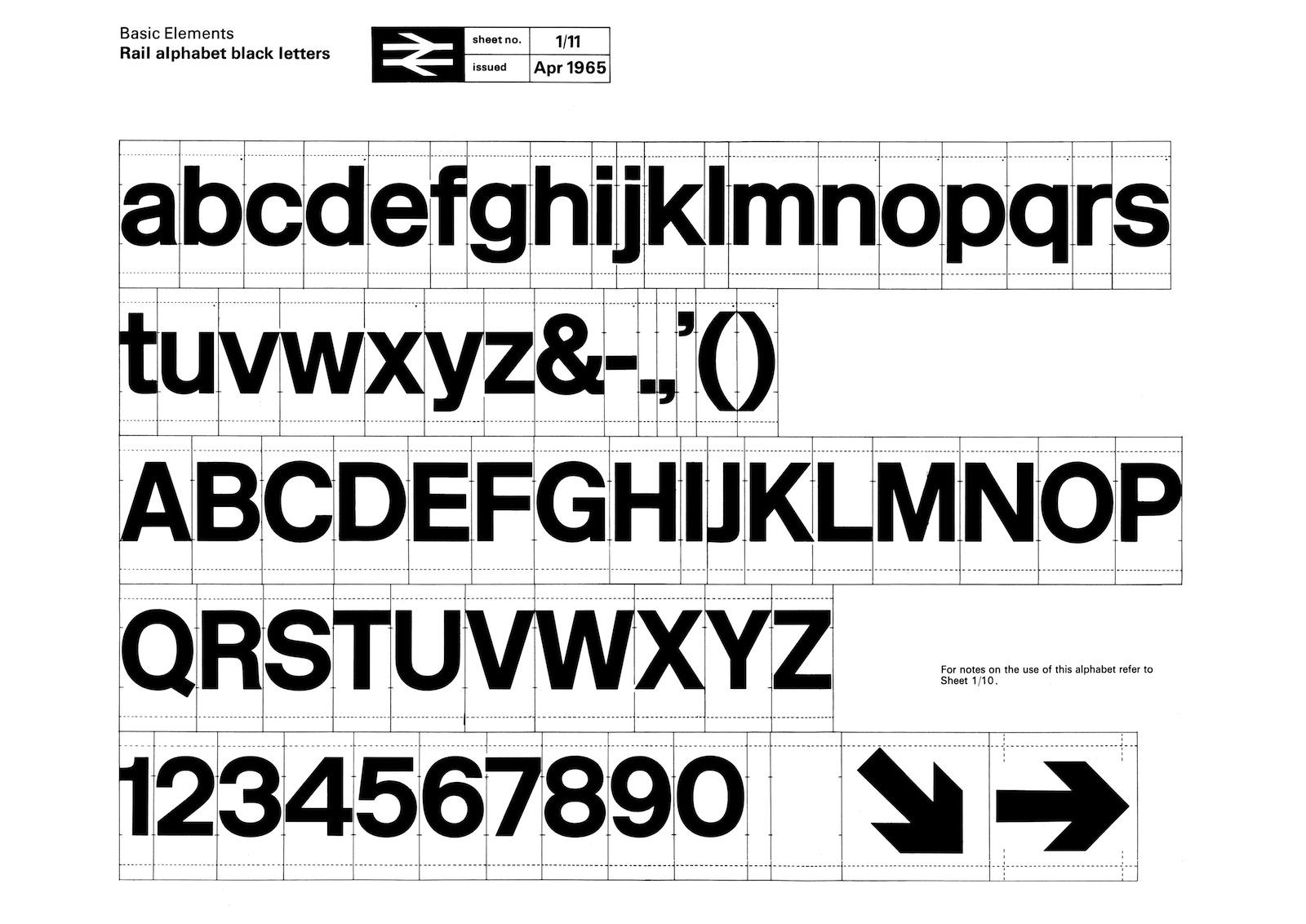

Michigan Central Station
Built in 1913 for the Michigan Central Railroad, Michigan Central Station (also known as Michigan Central Depot or MCS), was Detroit’s passenger rail depot from its opening in 1913, until the cessation of Amtrak service on January 6, 1988. At the time of its construction, it was the tallest rail station in the world.
Los Angeles Union Station Master Plan “Vision Boards”

In April 2011, Metro completed the acquisition of Union Station and the approximately 40 acres surrounding the historic rail passenger terminal. As part of the Los Angeles Union Station Master Plan, the six short-listed teams were required to submit one Vision Board showing a high-concept vision for Union Station in the year 2050. The Vision Boards are not part of the formal evaluation process, but rather a means to begin the public engagement process and ignite inspiration about Union Station as a multi-modal regional transportation hub. The Vision Boards were presented to the public at a viewing event on April 25th, 2012.
The short listed teams all include multiple firms, and are led by the following prime contractors:
- EE&K a Perkins Eastman Company/UNStudio
- Gruen Associates/Grimshaw Architects
- IBI Group/Foster+Partners
- Moore Ruble Yudell Architect and Planners/Ten Aquitectos/West 8
- NBBJ/ingenhoven Architects
- Renzo Piano Building Workshop (RPBW)/ Parsons Transportation Group
All six teams are required to do the following during the master planning phase:
- Data Collection and Analysis
- Preparation of Draft Alternatives
- Final Preferred Plan and Implementation Strategies
- Public Outreach (throughout the process)
- Project Administration (throughout the process)
Metro is in the evaluation process and will bring a recommendation for the USMP consultant team to the Board of Directors on June 28th, 2012 with public announcement on or around June 17th.
Below are the Vision Boards:



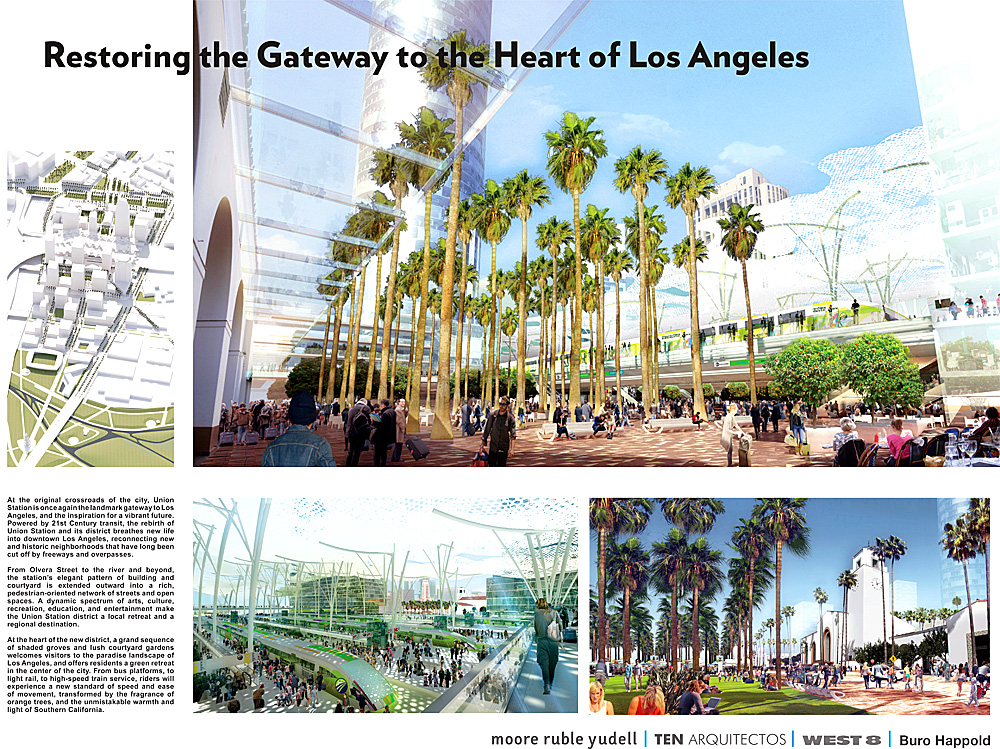

Q1 2009 Current Major Transportation Capital Projects in New York City
Over the weekend I was in a conversation discussing the different transportation capital improvements currently in process in the New York City Region. Below is a current list as of the First Quarter (Q1) of 2009 for all major capital improvements by the MTA and the Port Authority. If you step back, there are an amazing amount of infrastructure and transportation capital projects occurring in the NYC Region. Note: capital campaigns are separately funded from the operational budgets. The current MTA budgetary issues are operating, not capital. But without additional funding, in both operating and capital budgets, the current level of service the MTA provides will degrade back in to the 1970’s level of service.
Current Major Transportation Capital Projects in New York City:
South Ferry Terminal
- Status: Grand Opening Today
- New York City Transit (MTA)
- Budget – $530 million (Federal Transit Administration)
The South Ferry Terminal is a new station of the 1 Line in Lower Manhattan replacing the original turn-back loop which can only fit the first five cars. This project was slated to open in early 2009 but has been plagued with accessibility issues and other performance issues.
Today is the official Grand Opening
Second Avenue Subway
- Status: Phase 1 est. completion 2015
- New York City Transit (MTA)
- Current Budget – $337 million (Phase One only)
The first new subway line in over 30 years, the Second Avenue Subway is halfway through Phase One. Phase One includes new tunnels from 105th Street and Second Avenue to 63rd Street and Third Avenue, with new stations along Second Avenue at 96th, 86th and 72nd Streets. Once Phase One is complete, the Q train will be extended from its current terminus at Lex/63rd Street up Second Avenue stopping at 72nd, 86th, and 96th Streets. Phase Two (125th St. to 96th St.) is scheduled for 2014-2017, Phase Three (63rd St. to Houston St.) for 2015-2018 and Phase Four (Houston St. to Hanover Sqr.) 2017-2020. The main reason the project’s schedule is so long is the lack of secured funding.
7 Line Extension
- Status: tunnel boring began – est. completion 2010
- New York City Transit (MTA)
- Extension of the 7 Line west to Tenth Avenue then South to a new 34th Street Station.
- Current Budget – $2 billion (financed by NYC bonds)
Extension of the 7 Line to service the existing Jacob K. Javits Convention Center (the extension was originally proposed for the failed 2012 Olympic Bid and the failed NY Jets Stadium at Hudson Yards). Currently, there is a tunnel boring machine running north from 29th St/11th Ave.
East Side Access
- Status: Tunelling
- Project Completion 2015
- Long Island Railroad (MTA)
- Current Budget – $6.3 billion
East Side Access will bring Long Island Railroad service to Grand Central Terminal using the existing 63rd Street Tunnels and two new sets of tunnels connecting both ends of the 63rd Street Tunnels. One set of approach tunnels pass under the existing Sunnyside Yards while the other tunnels pass under the existing Metro North Tunnels on Park Avenue and terminate at Grand Central. Project is estimated to be complete in 2015.
Fulton Street Transit Center Project
- Status: Unknown
- New York City Transit (MTA)
- Linking 12 Downtown Subway Lines
- Current Budget – $1.4 billion ($497 million from HR-1 Stimulus Package)
Stations served by the 2, 3, 4, 5, A, C, E, J, M, R, W and Z services will be rehabilitated and connected via an east-west underground passageway designed by Grimshaw Architects. A high-visibility Transit Center will be constructed, with entrances on Broadway between Fulton Street and John Street. The station will be handicapped accessible.
World Trade Center Transportation Complex
- Status: Construction of subsurface tunnels
- Port Authority of New York & New Jersey
- New Commuter Rail Station
- Current Budget – $3.2 billion
Designed by Santiago Calatrava, this transit center will house the terminus for the PATH trains at World Trade. Initial foundations are complete and sections of the structure have been erected.
Access to the Region’s Core
- Status: initial contracts
- Port Authority of New York & New Jersey
- New commuter tunnels under the Hudson River to Penn Station
- Current Budget – $8.7 billion (NJ State $2.7 billion, PANYNJ $3 billion, $3 Federal)
ARC is a new two-tunnel (single track) project creating a single-seat trap for New Jersey Transit riders to Penn Station doubling the current capacity. Creation of two new Hudson River tunnels and new deep-cavity terminal connected to Penn Station. The first contracts were announced last week.
Moynihan Station
- Status: unknown
- Amtrak, New Jersey Transit
This project has a particular place in my heart, a project which typifies large capital construction in New York City. Last week Senator Schumer was seeking federal funding for Moynihan Station with Amtrak moving into the future Moynihan Station. Currently the project is in negotiations between the City, State, Federal governments and the two developers involved in the project Related and Vornado. Keep wishing.
Thursday, Snow Again?, Links
- Access to the Region’s Core is Approved and is waiting for funding
- Stimulus draft released; $30B for highways vs. $10B for transit
- OMA’s Zeekracht North Sea wind farm masterplan offers promise of European energy independence
- The Most Gerrymandered Congressional Districts
- Waiting outside the MTA hearing
- By Request: A National Grid?
- Seminal Store Design: SITE Best Stores – you! Watch! Now!
Shovel Ready NY Region Transit List
The New York & New Jersey Congressional Delegations should be advocating these shovel ready
infrastructure projects for the stimulus bill:
- Second Avenue Subway (MTA SAS Page)
- Access to the Regions Core
- East Side Access
- Moynihan Station
- Cross Harbor Movement Project
- Stewart Express
If any of the above projects aren’t on the list, our Delegation isn’t trying too hard.


