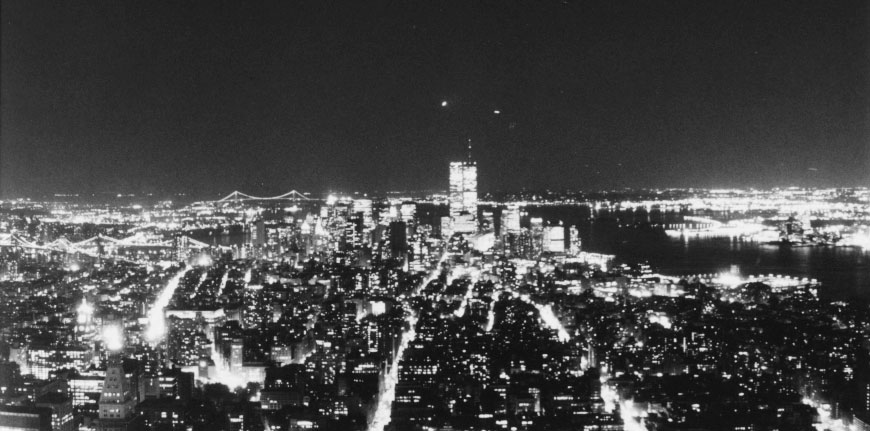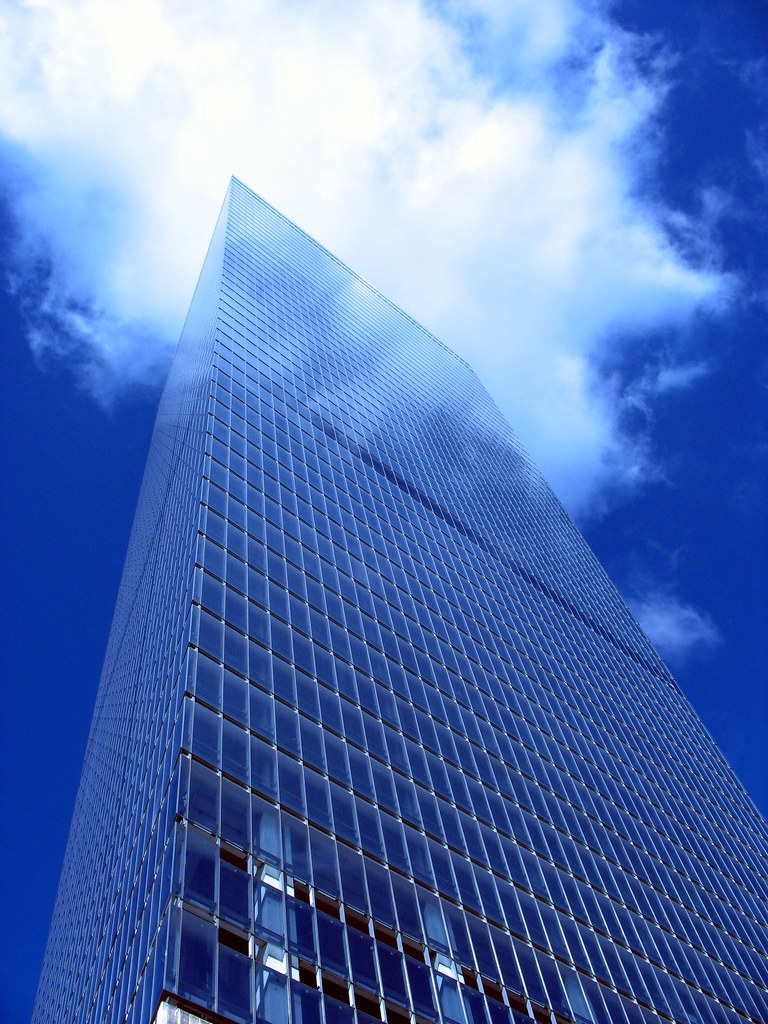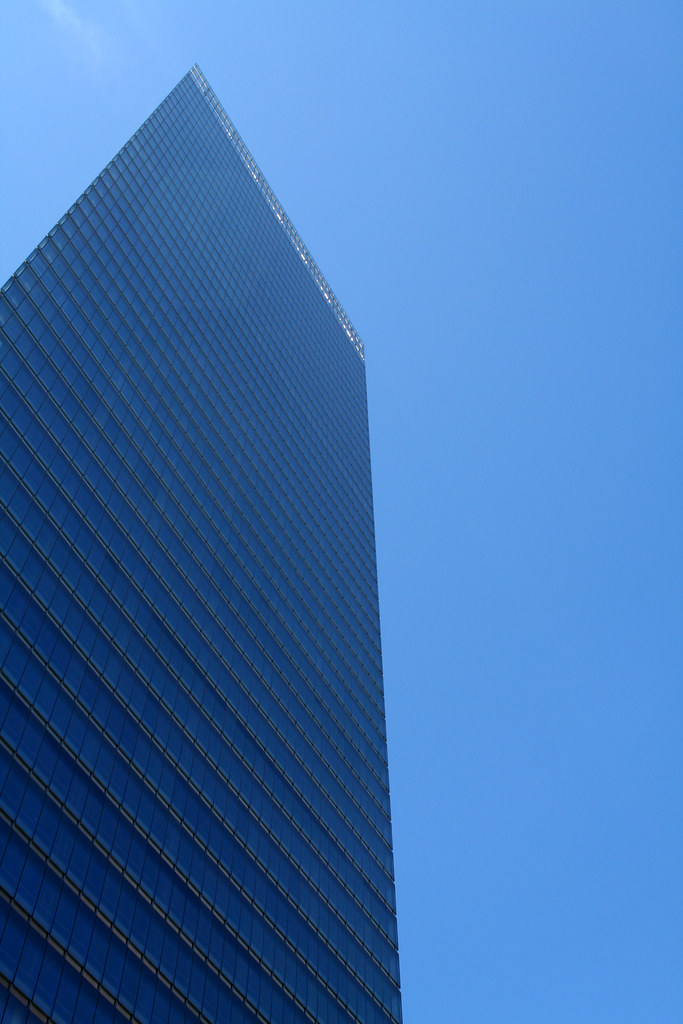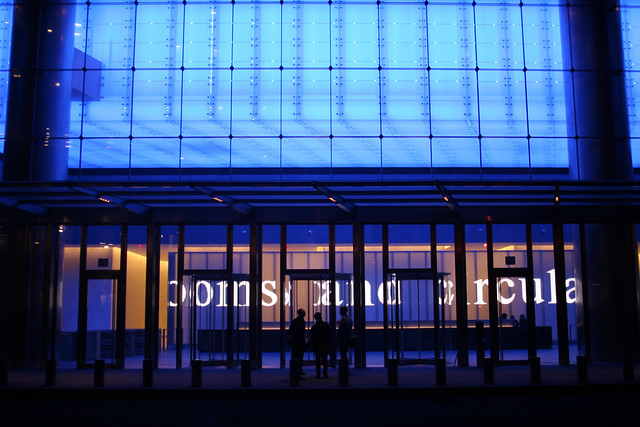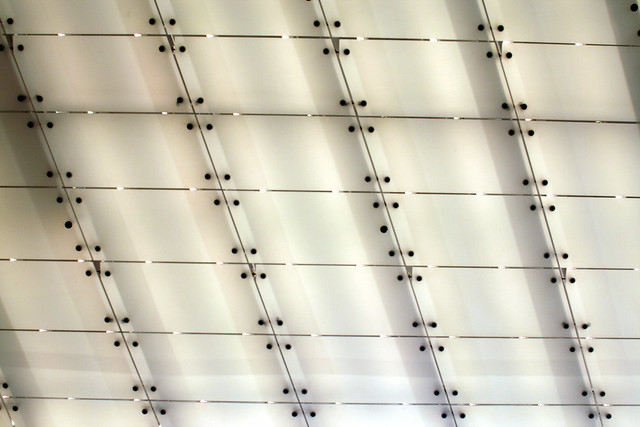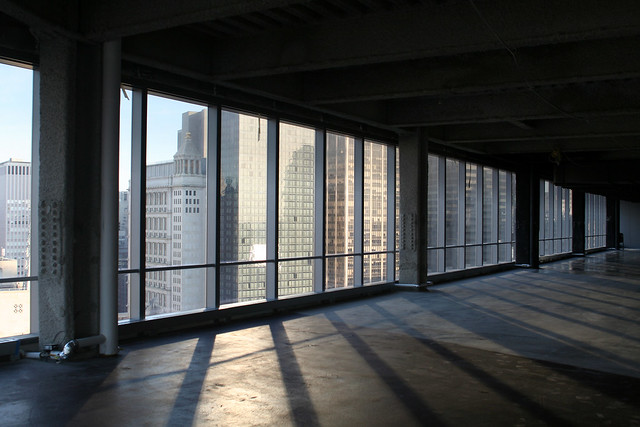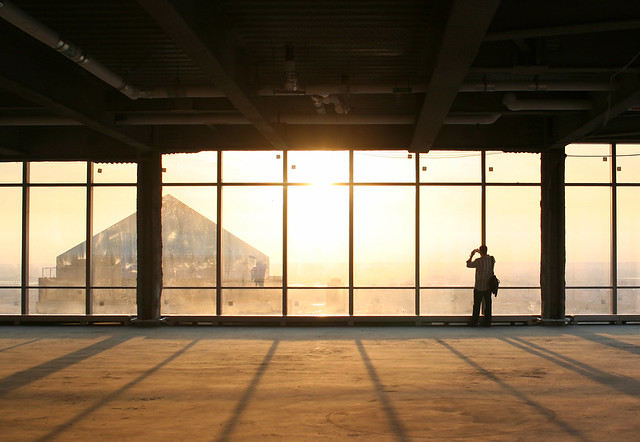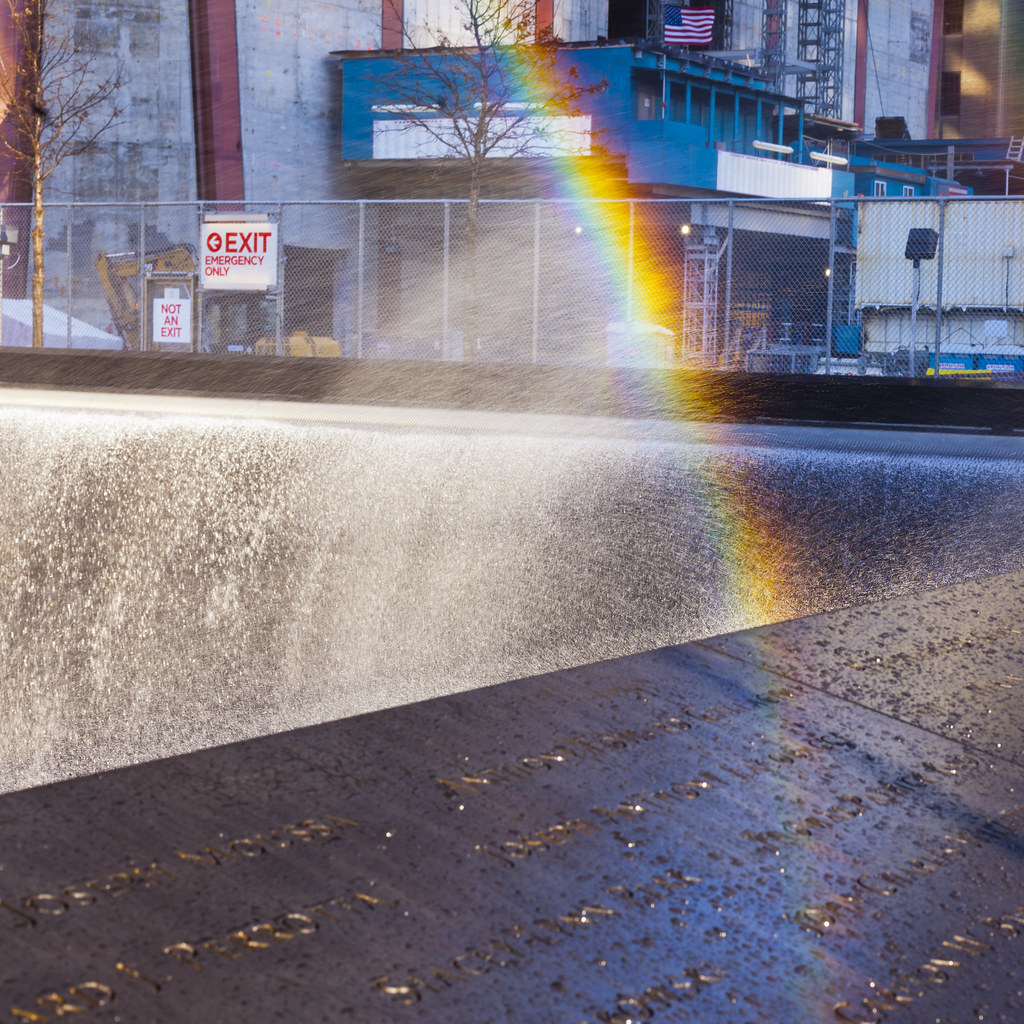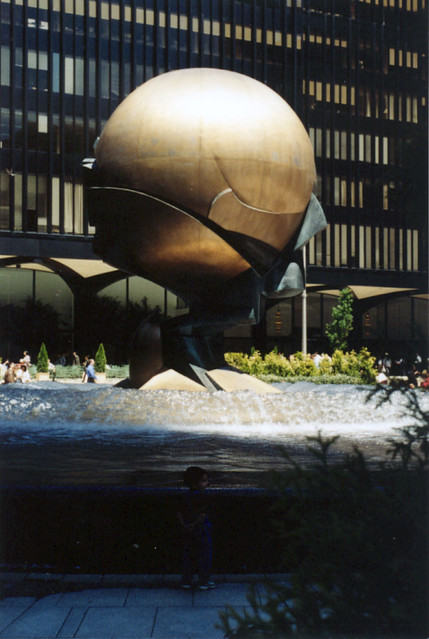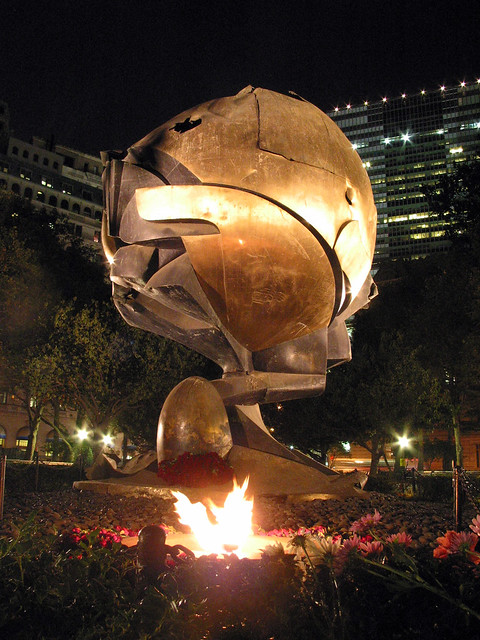Tag: WTC
7 World Trade Center
National September 11 Memorial & Museum
Remember

Tribute in Light, a photo by plemeljr on Flickr.
Remembering – The Sphere
Up and Down From Ground Zero
Freedom Bunker
This post appeared in a previous blog and is here for posterity’s sake.

Freedom Tower, courtesy LMDC
So Larry Silverstein and David Childs (of SOM) have unveiled the newest design for the Freedom Tower, and well, there really isn’t much to say. The best headline so far goes to Curbed, with “Freedom Tower, Now With 34% More Freedom!” But I think, “Freedom Tower, Now With 100% less Libeskind” would be more appropriate.
Here are some stats on the new design:
- Tower sits on an “almost impermeable and impregnable” 200-foot concrete and steel pedestal, clad in “ornamental metalwork”
- Above that, 69 office floors topped with a restaurant, and two observation decks (at 1362’ and 1368’)
- Antenna brings total height to 1,776 feet
Here’s LMDC’s description of the design via their fact sheet: (pdf)
Freedom Tower is a bold and simple icon in the sky that acknowledges the memorial below. While the memorial, carved out of the earth, speaks of the past and of remembrance, Freedom Tower speaks about the future and hope as it rises into the sky in a faceted, crystalline form filled with, and reflecting light. This tall, point tower, in the tradition of great New York City icons such as the Chrysler Building and Empire State Building, evokes the slender, tapering triangular forms of these two great landmarks of midtown and replaces more than one quarter of all the office space that was lost on September 11, 2001.
Snap Critique: Well, it appears that Danny has been pushed right out of the picture – looks like some people will be looking for jobs soon. That little year-plus diversion of pretending that design competitions matter or that master plans matter, sure was fun. Yes, yes – parts of the plan still exist, but it fairly obvious that no one is really paying attention to the master plan.
Could Mr. Childs have made a less graceful building? Are they even trying anymore at SOM? Maybe that separate, locked, floor of architects and interns at SOM really is degredating their design skills. (see update) I doubt the lack of skill at SOM is the primary cause, but the external forces at work bear a majority of the blame for this design.
With all of the innovative and elegant skyscraper design occurring throughout the world, one would think that New York City – cradle of the skyscraper – would advance the genre. Yet the design by Mr. Childs – whether by bureaucratic limitations, safety concerns, lack of client resolve, or lack of design skills – reflects a complete lack of imagination by the design team as whole. It also reflects the lack of imagination or political will of Governor Pataki, who rather than take the time to actually design a truly great building, was (and is) more concerned about photo-op timetables for his 2008 Presidential ambitions.
This design might as well have been the massing studies by Beyer, Blinder, Belle for its lack of grace or substance.
Update
Wow, go Internets. The Hive mind over at Wired New York dredged this up: The new (NEW!!!) Freedom Tower looks nothing at all like the New York Stock Exchange building which was scrapped due to (ba, dum…) September 11th. (via Curbed)
Update on the Update – SOM worker bee emails Curbed to set the record straight that this was an earlier version of NYSE. The final design which was cancelled can seen here.
So this explains how Childs and his worker bees on Wall Street could pump out the design for a 69+ story building in such short notice.
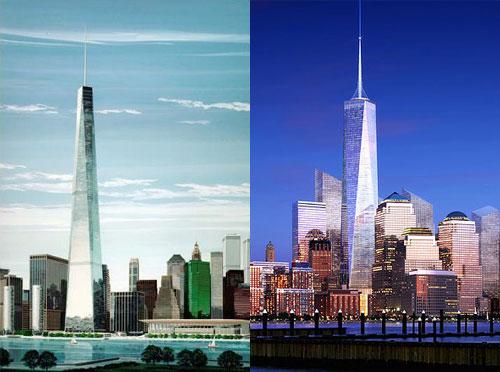
From left: NYSE tower; right, Freedom Tower (courtesy LMDC)
I’m with V-2: it is better to build nothing at this moment in order to preserve the site, than to build something so God-awful that it disgraces the hallowed site. I doubt Pataki et al have the foresight or will to acknowledge this reality.
More photos after the jump:
