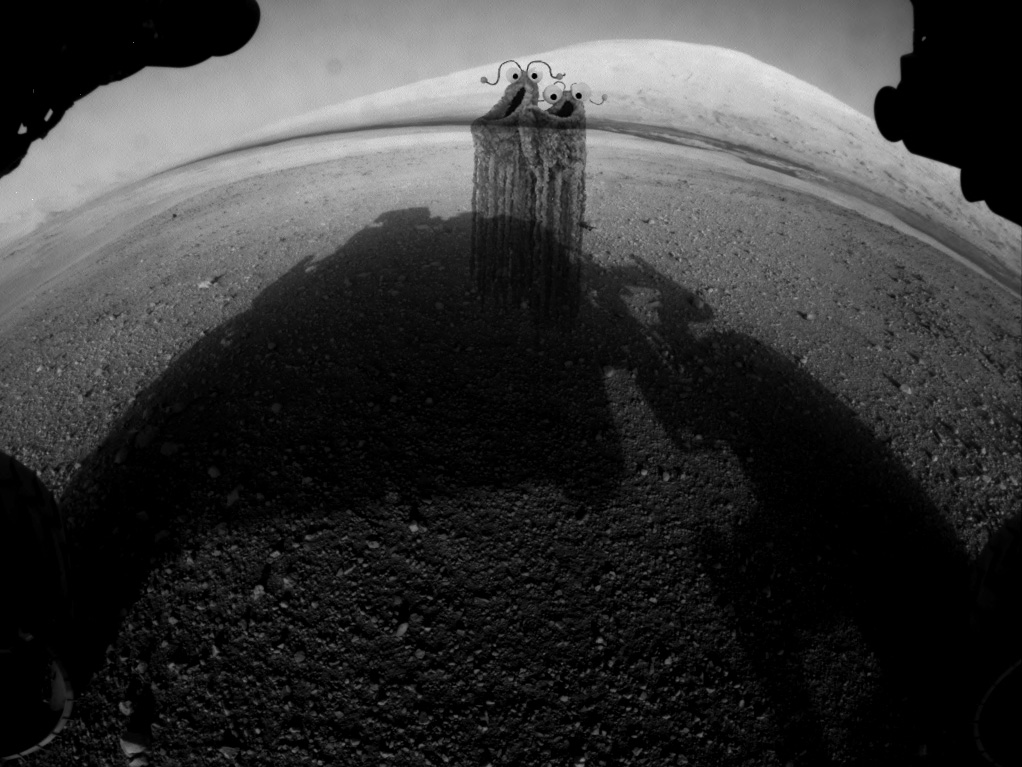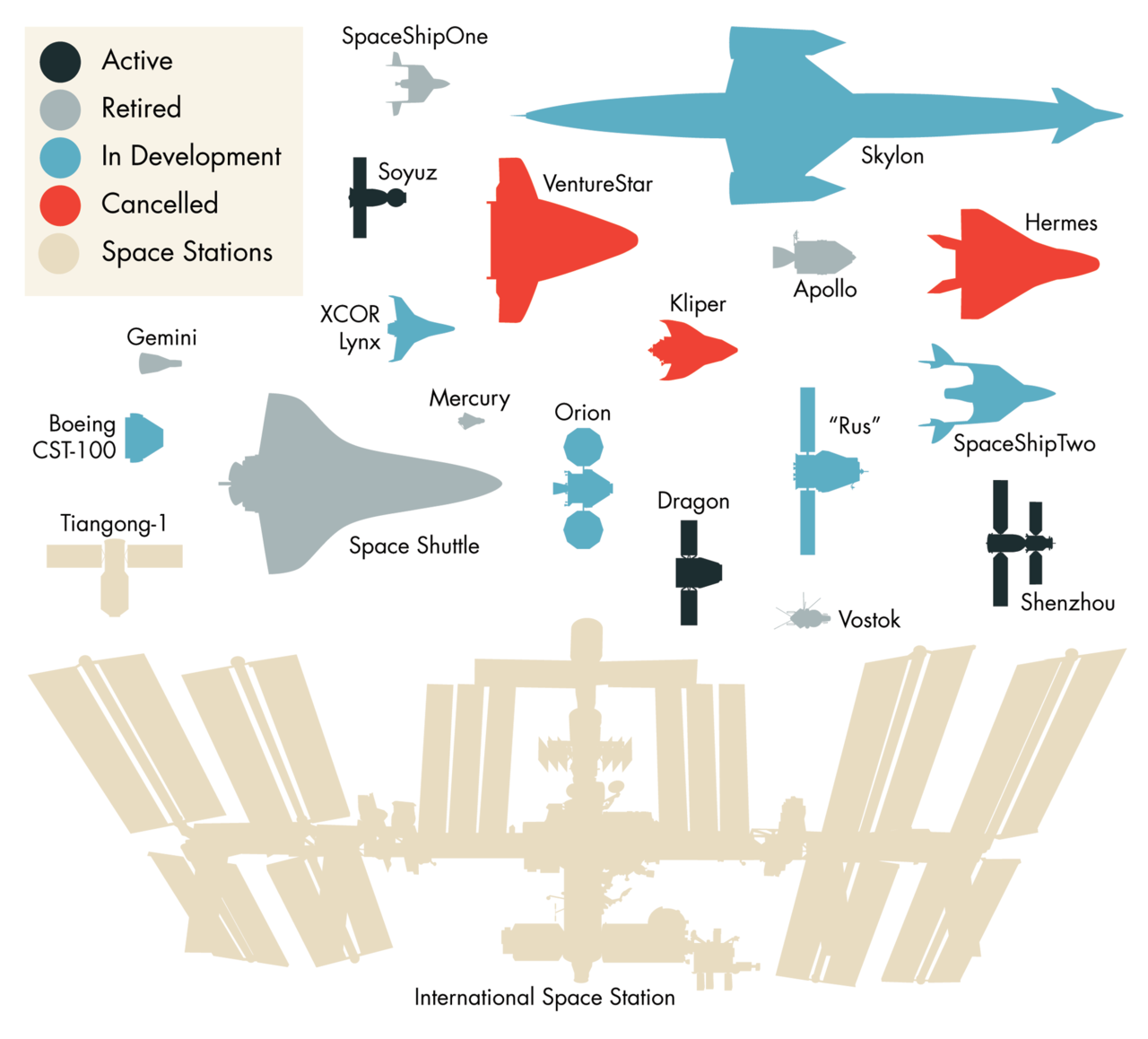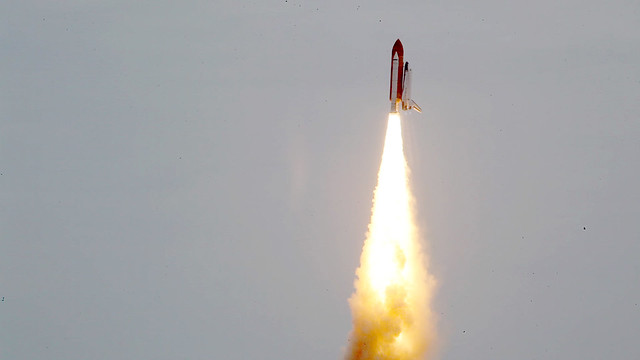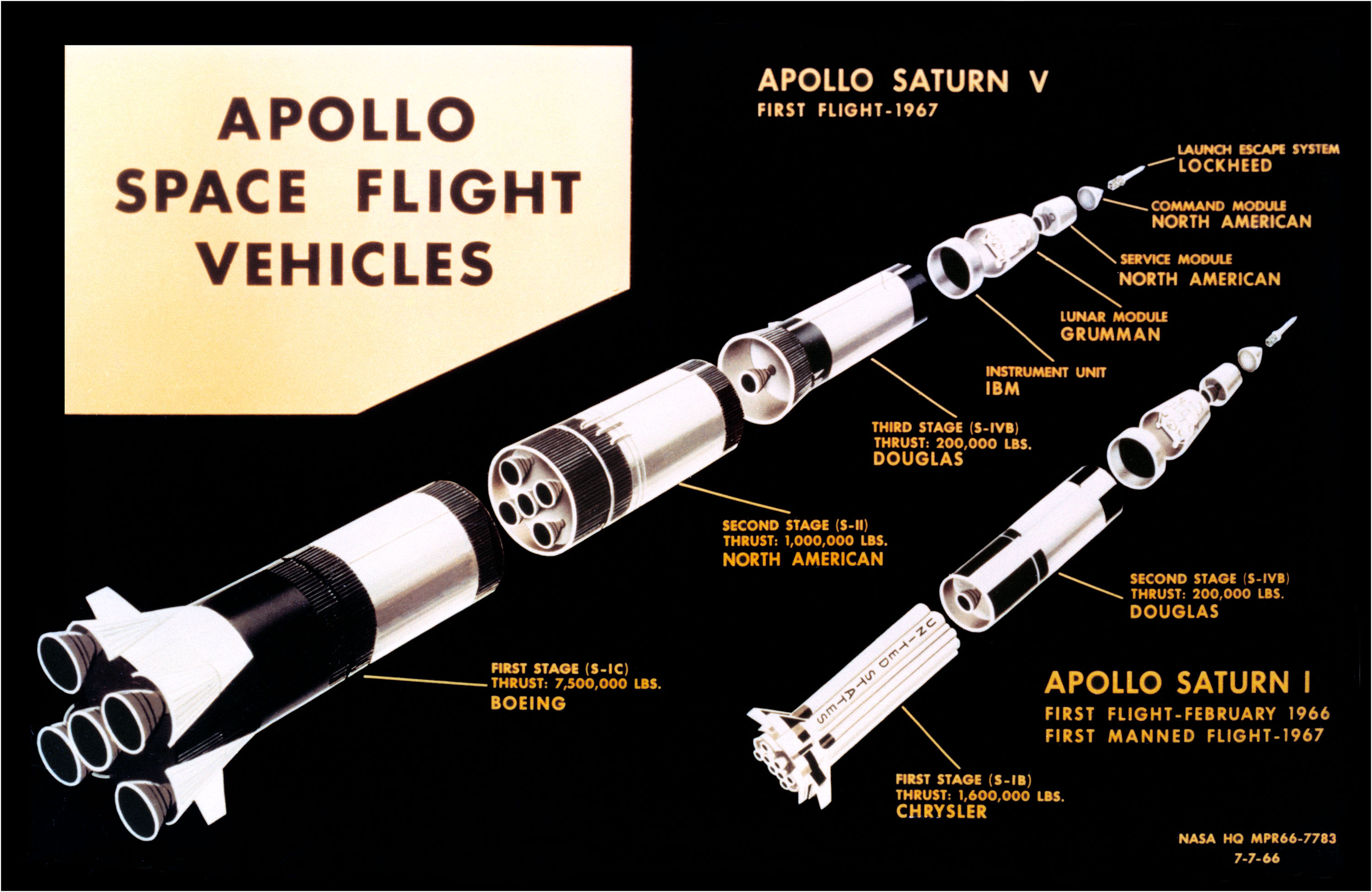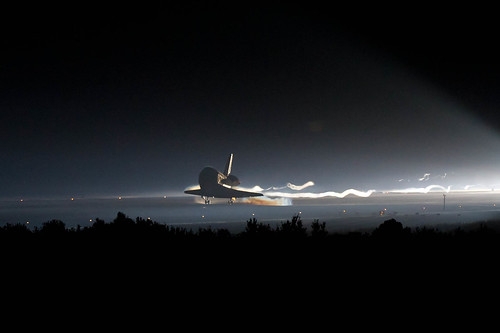

Flickr user aharvey2k unearthed photos of a Space Shuttle Orbiter full-scale mockup which Lockheed built in order to secure the prime contract on the Space Shuttle. It was displayed on February 27, 1975 in Donwney, CA and apparently it is still stored there in pieces.
There is a fascinating paper by John Griswold entitled, Preserving the Orbiter: Stabilization, Disassembly, Relocation and Storage of an Historic Space Shuttle Mock-Up which documents the history, dismantling and storage of the mockup in 2003:
In late spring, 2003, an important artifact from the beginning of NASA’s Space Shuttle (Orbiter) Program had reached a critical moment. In its original location since 1972, the only existing full-size mock-up of the spacecraft would have to be moved to another location. Here it would wait to become the centerpiece of the future Downey Space Museum. Given its construction of plywood veneer over a wood frame, and its massive size, this was a formidable prospect.
The Space Shuttle mock-up was originally built to fulfill a requirement of the contract bidding process, but remained a useful tool for the program for the next several decades. In spite of the relatively ephemeral materials of its construction, it lasted for years as an accurately proportioned simulation of the exterior and interior spaces and features of the actual vehicle, modified over the years to reflect updates in design. The mock-up lacks a left wing in a measure to eliminate redundancy and to save space. The flight deck, crew quarters, cargo bay, and engine compartment are authentically fitted with every detail, often represented by simple painted wood shapes or silk-screened plastic or metal sheeting. This verisimilitude allowed engineers to accurately check prototypes of planned equipment in their intended location. Some prototype items, such as a machined metal restraint for astronaut’s boots at the airlock to the cargo bay remain in place. Mock-ups of payload equipment and containers were also tested for fit, and one array of simulated electronic equipment on a specialized pallet remains bolted in the cargo bay today. The Remote Manipulator System (RMS), a jointed, rotating arm made for deploying payloads, built by Canada, is faithfully represented by an accurate, nonworking replica in aluminum. It is bolted to the port side of the payload bay.
Located in the Design and Engineering Integration Room, or DEI Room, the orbiter mock-up was used for a number of other purposes. It was a centerpiece of public relations and a visual aid for communications with members of congress and other government officials, who frequented a two-tiered complex of office and conference spaces across from the mock-up.
Downey City bought the mockup and associated buildings of the now-closed Downey City Boeing Space Systems Division plant. Currently the city is renting the facility for feature film productions by major Hollywood, making use of the large indoor spaces, and open airfields surrounding them. This necessitated the removal of the Space Shuttle Mockup – quickly – due to a movie production necessitating the creating of a giant indoor lake. It is clear from Griswold’s report that the stabilization team did the best they could in a tricky situation: they were continually pushed to speed up the dismantling and storage ahead of the movie shoot. Furthermore, the current storage site’s roof is leaking and large amounts of dust have settled on the mockup’s surface.
Below is a photo I had from the NASA archive, showing the mockup from the aft view:
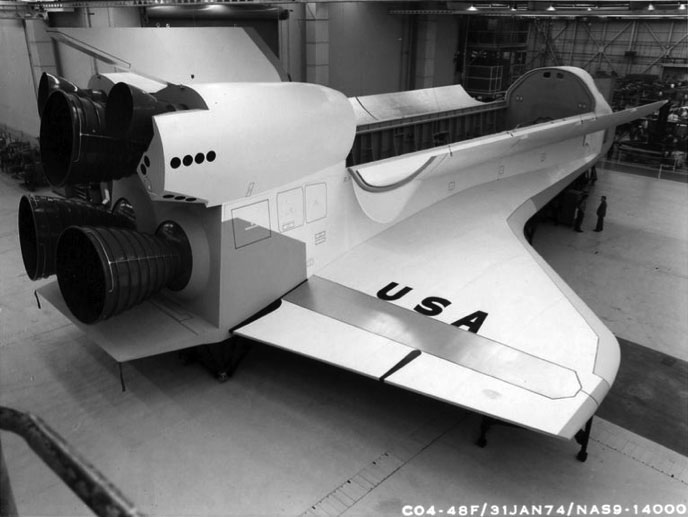
Update 8 June 2012
Reader JG who was involved with the original conservation updates us on the current status of the orbiter mockup conservation program:
As far as I know [the orbiter mockup] is still there, but I suspect that conditions have eroded over the years. We have not been brought in for any formal maintenance or monitoring follow-up, although I know the director of the new Columbia Memorial Space Center next door was concerned. The Tyvek enclosure was beginning to fail, and demolition was continuing around the space.
Update 21 June 2012
Via the always awesome NASA Spaceflight.com comes this link about the Vultee Field / Downey Field and the LA Times has a story about the Space Shuttle Orbiter Mockup coming out of storage: ‘The original space shuttle’ to come out of hiding in Downey (don’t miss the photos):
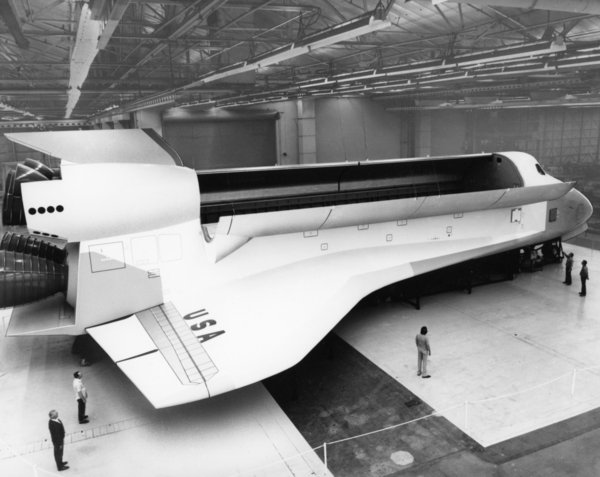
A photo from 1975 shows a space shuttle mock-up in a warehouse in Downey, CA. Credit: Boeing
This week, officials in the city of Downey turned their attention to another shuttle, long forgotten to most of the world. Sitting in a nondescript warehouse in Downey, under a coat of dust and waves of plastic sheeting, is a full-scale mock-up — largely made of wood and plastic — built in 1972 by shuttle manufacturer Rockwell.
For decades, the 122-foot-by-78-foot model has remained hidden away at the former manufacturing site that was the cradle of the nation’s space program. But that’s set to change. On Tuesday, the Downey City Council approved the temporary relocation of the mock-up to a large tent on a nearby movie studio parking lot where, starting late this summer, people may be able to catch a glimpse of it.
…
Officials hope that the public can see the model under the new tent within the next three months, and that eventually it will become part of a new planned exhibit at Downey’s nearby two-story Columbia Memorial Space Center. A hands-on learning center on space science that opened in 2009, it is an official national memorial to the crew of the space shuttle Columbia, which broke apart on reentry in 2003, killing all seven on board.
…
In the early 1970s, Rockwell decided to build a full-scale mock-up as part of the proposal effort. At the time, the world had never seen a winged space plane before. Before the shuttle, astronauts reached space by squeezing into a small capsule launched atop a massive rocket.
“It would be used for marketing our design approach to NASA and also be an engineering aid to our designers and manufacturing engineers,” said Gerald Blackburn, a former shuttle worker and now president of the Aerospace Legacy Foundation, a nonprofit organization of former aerospace employees who work to preserve Southern California’s aerospace history.
Also, from Jacques van Oene come these photos from the mockup, circa 1999:
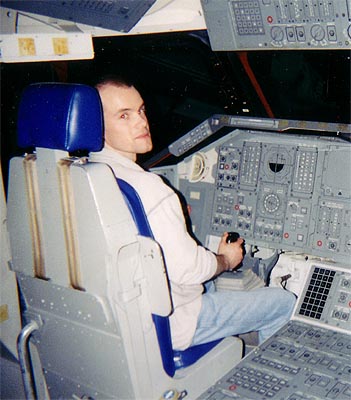
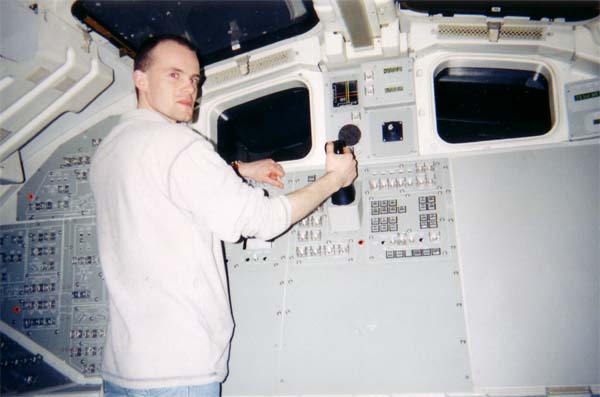
Update 13 July 2012
CollectSpace.com is reporting that Original 1972 space shuttle mockup moved outdoors for Downey, CA display:
The original full-scale mockup of the space shuttle, which hasn’t seen the light of day since the early 1970s, emerged from a warehouse into the California sun on Thursday (July 12) to be put on outdoor display.
The full-size wood and plastic model was transported on a flatbed truck the short distance from the building where it for decades served as a design and demonstration tool to an open-ended tent that was erected in a parking lot near the Columbia Memorial Space Center in Downey, Calif.
…
The shuttle will remain under the temporary tent until the city has the funds needed to construct the building, which will be located adjacent to the Columbia Memorial Space Center. City officials, together with the Aerospace Legacy Foundation, will seek sponsors to underwrite the display.

