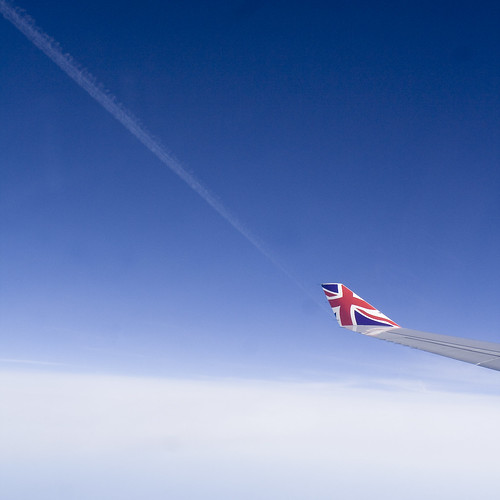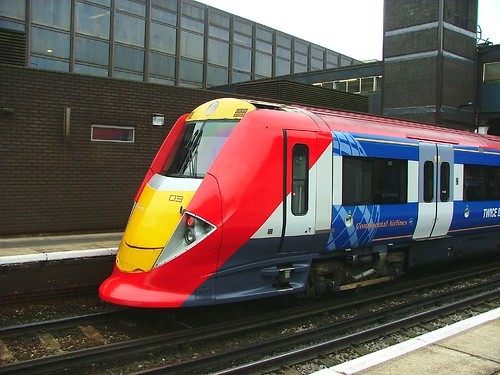
I’ve discussed the Port Authority’s new Hudson tunnel project for Stewart International Airport before but there is a new, if fluffy, article in the WSJ, Sending Fliers Up the River To Ease Traffic:
Stewart Airport, an abandoned Air Force base 60 miles up the Hudson River from Manhattan, is being transformed into a fourth airport for the Port Authority of New York and New Jersey, New York’s airport operator.
…
Chicago proposed creating a third airport in Peotone, Ill., but airlines fought the proposal vehemently. Los Angeles has pumped lots of money into Palmdale, Calif., hoping to make it a reliever for the congested LA Basin, but so far only United Airlines is offering limited, subsidized service.
The idea has worked elsewhere. London’s satellite airports in the countryside have been growing rapidly, driven largely by discounters easyJet and Ryanair. Boston is ringed by several competing airports with commercial service, from big operations at Providence, R.I., and Manchester, N.H., which have become major destinations for Southwest Airlines and others, to fledgling development at Worcester, Mass., and former military bases in Portsmouth, N.H., and Bedford, Mass. Skybus now flies to Portsmouth, formerly Pease Air Force Base about 44 miles from Boston.
What is missing in this cheerleading is investigating why exactly the the airports noted above work. The difference between successful reliever airports, moderately successful reliever airports and unsuccessful reliever airports has everything to do with transportation. London’s Gatwick, Stansted and Luton airports are all successful because they have direct rail links to Central London which takes 30 minutes (Gatwick) to 45 minutes (Luton & Stansted). Additionally, for anyone who has repeatedly flown in and out of London’s Heathrow airport, the chance at flying to a different airport and take a similarly long train to centre London is greatly appealing.1 The Boston airports, Providence, Manchester & Portsmouth all have direct bus connections with Boston’s South Station with an under-hour trip.
For Stewart to become a fully-functioning reliever airport, two things must happen: the three New York airports, La Guardia JFK & Newark must continue their slide into chaos and delay, thus making the trip to Stewart palatable; or, a dedicated single-seat (and quick – a trip of no more then 45 minutes) train service from Stewart-to-Penn Station must be built. Both have costs: time and lost revenue for the airlines, and the cost of connecting Stewart with Penn Station.

Here is how it could be done:
It currently takes 1 hour 33 minutes from Salisbury Mills/Cornwall, the closest Metro-North station, to NY Penn Station with a change at Secaucus Junction.2 The future Stewart Express, would not only need to connect from Salisbury Mills/Cornwall. Suffice to say, this travel time would be trimmed by the Access to the Region’s Core tunnel project, but one problem which will hamper this line is the existing two track right of way. This will need to be upgraded to a minimum three track, but realistically, four track ROW in order to safely operate the Stewart Express to and from Penn Station. An additional staging/repair yard would need to be located somewhere in the system for the additional Stewart Express trains. This is all predicated on being able to purchase, or use the State’s power of eminent domain, to acquire the additional ROW to access Stewart and appropriating the capital expenditure required to build and upgrade the line.

ROW of the mythical Stewart Express
All of this adds up to a very long-term project, which in today’s political climate doesn’t have a great deal of chance without a strong support throughout all levels of government.



























